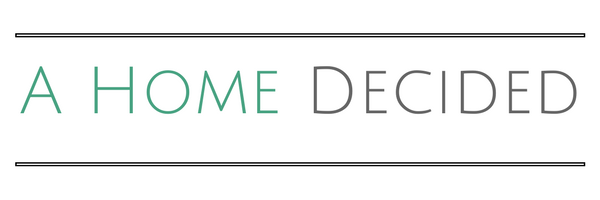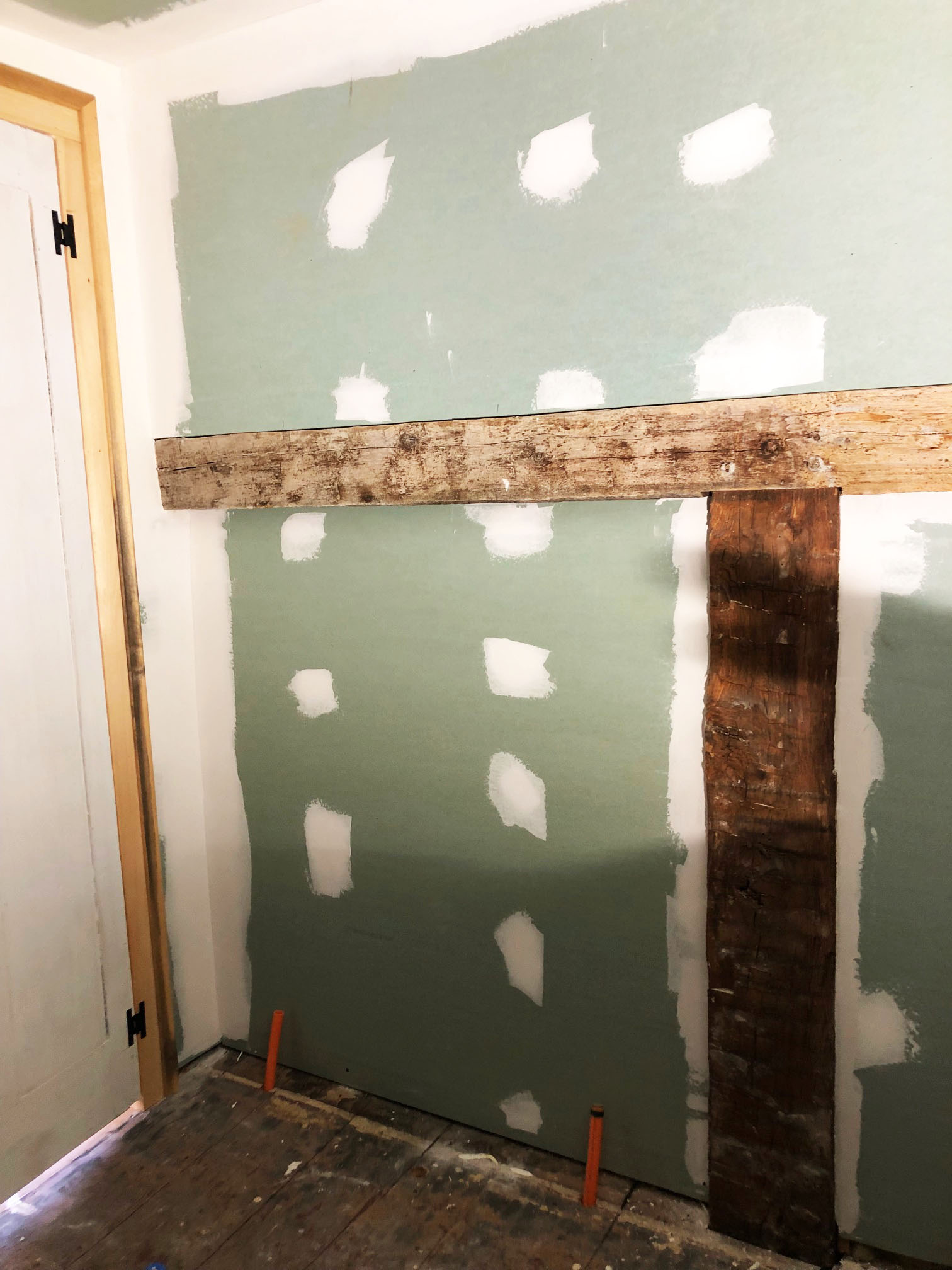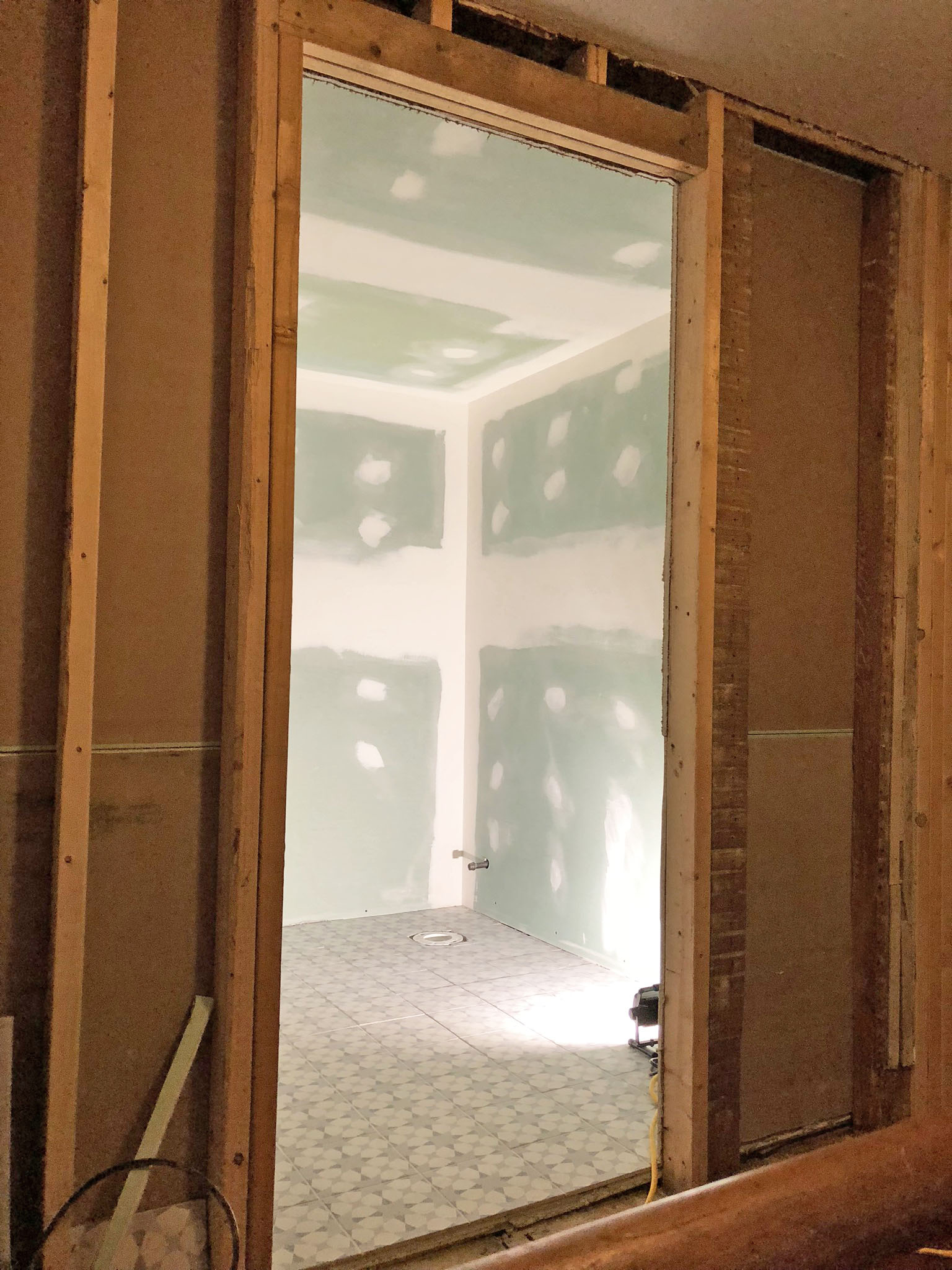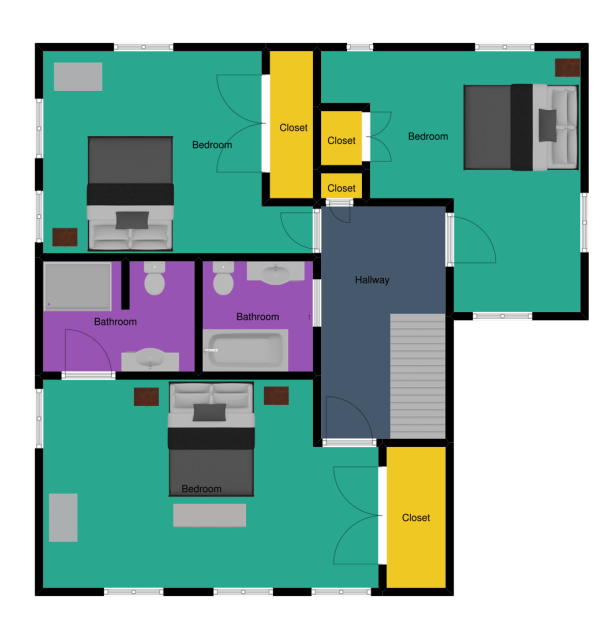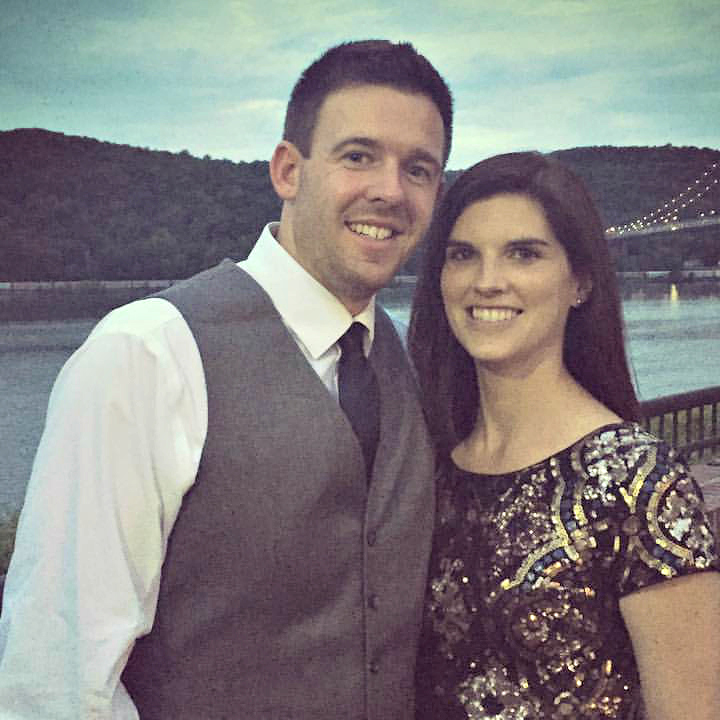Hi! As I am sitting here drinking my coffee and mentally preparing myself for a big day of work ahead, I realized that we need to update the blog before we jump into another project! Right now, it feels very exciting around here because there is SO MUCH happening and although there aren’t many pretty pictures to show any finished projects, that shouldn’t stop us from updating you.
OH! Remember how in the last post I wrote about how I so want to have Joanna Gaines’ vision, style sense, photographers, (possibly) soccer heading skills, and more? Wellllll, it just so happens that I picked up her magazine, Magnolia Journal, and guess what the topic of the issue was? Authenticity. She seems to have mastered the art of living authentically and ready for the crazy part? Ironically, it turns out, in order to be more like Joanna, I need to apparently be more like myself and less like Joanna. Wow.
That explanation was all really just an excuse for me to use a bunch of old photos that I took on my phone in this blog post, instead of going around the house right now and taking pictures with my actual camera. Joanna would not use iPhone pictures. Apparently, Carolyn would. Wait, maybe my authentic self is pretty lazy? What if my authentic self is actually super lazy and I haven’t been allowing myself to be exactly who I am supposed to be? I need to explore that…
Upstairs Update
We promised we would be back with an update on our guest bathroom and here we are! We are excited because the bathroom is actually almost completely done! In this renovation process, while the end result is to make this house as beautiful as we assume it once was, there is a lottttt of making things messier and less beautiful first before we can restore or renovate them. It can be pretty discouraging at times, but then a room or a project gets completed and it provides us with enough motivation to dive headfirst into our next project. Thank goodness because we still have a lot of work left to do.
If you have an amazing ability to remember useless details, you might remember that we had to change up the second story floorplan completely in order to make room for two new bathrooms. The second floor of the house had very little original detail. In fact, we had a friend who is an architectural historian come by a while ago and he believes the upstairs wasn’t actually original to the house at all. He believes the house started out as two rooms (now the living room and dining room) and everything else was added on in stages over many years. In addition to the upstairs being a later addition to the house, the rooms have been pretty chopped up over the years, so we don’t feel too guilty about changing them up further to better suit the needs of a 21st-century family (in our opinion.)
The “Original” Floorplan and The New Floorplan

Time for an update! We have some definite plans for the upstairs that we are super excited to share today, as well as some photos of the progress we have made in the dining room. Check it all out below!
