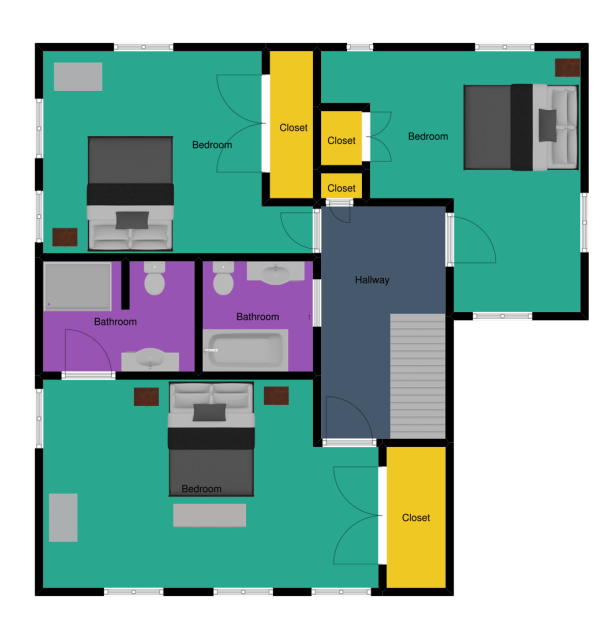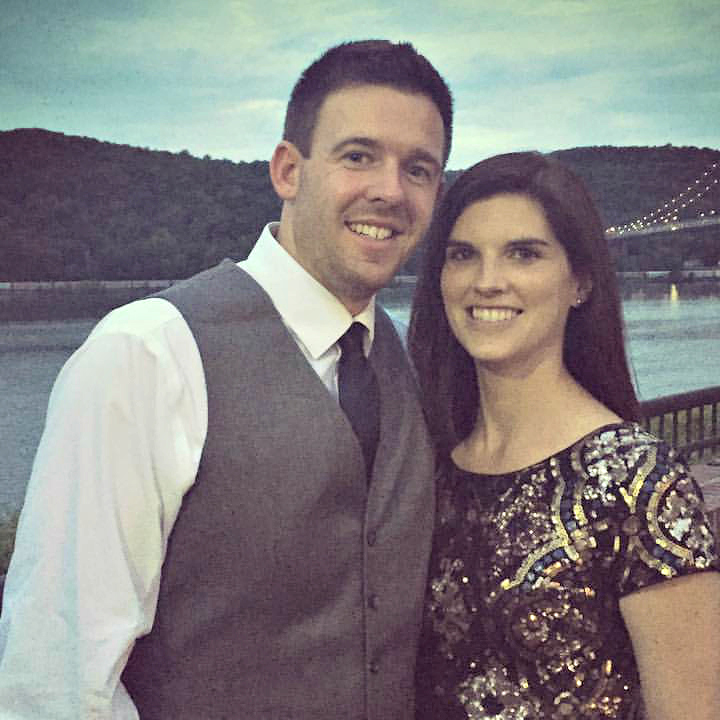
Time for an update! We have some definite plans for the upstairs that we are super excited to share today, as well as some photos of the progress we have made in the dining room. Check it all out below!
The Future Floor Plan for the Second Floor

In case you forget, here is what the current floor plan looks like:

Don’t be confused by the fact that the current floor plan looks smaller than the future floor plan. The exterior walls are staying the same size.
What isn’t changing?
>The Master Bedroom- As we explained in our last post (check it out here if you have been slacking) we are really happy with our master bedroom for the most part, so we are making minimal changes to it.
>That’s about it…
So everything else is changing?
Not exactly. The things we love- the windows, the wide board floors, and hopefully the old brick- all get to stay. The things we don’t love will be the things that are getting scrapped moving on out Bye, Felicia transitioning.
>Three smallish bedrooms are becoming two better-sized bedrooms- This one is pretty self-explanatory if you look at the current and future floor plans. Some of the walls are coming down and new ones are going up, doors are getting moved, and space is getting maximized!
>Half of one of the current bedrooms and that big chunk of closets is becoming two bathrooms- Before you start thinking “No! Don’t take the closets!” we assure you, these closets are disposable and we will explain why we feel that way in a bit. As for the plan for the bathrooms, the new master bath will be connected to the master bedroom. It will be a full bathroom with a shower. The new guest bathroom will be off of the hallway. It will be a full bathroom with a tub. The tub will be brand new and I won’t have any concerns about who or what may have bathed in it. The bathroom will not have a tiny window with a tiny shower curtain and I am not a tiny bit sad about that (don’t worry tiny-window-advocates, that window is going to get a proper home in another room.) Both of the bathrooms will end up being larger than our current upstairs bathroom is.
Now, for those of you who need an explanation for removing 3 closets from a space, here are our thoughts. One of the closets is part of the bedroom that we are taking away and the new bedroom will have much bigger and better closets. Another is a linen closet that is wide, but isn’t deep enough to store linens in. We will be replacing that closet with a more practically sized linen closet down the hall (which can be seen right above the top-left corner of the hall in the future floorplan above.) The last closet is the one we talked about in our last post that is usually overflowing with dirty laundry. This closet is nice to have if you like a place to hide ridiculous amounts of dirty laundry, but do you know what is even better? Having clean laundry is better. Do you know what reminds us to wash our dirty laundry? Seeing our dirty laundry and being ashamed of it. We have found in other houses that if we don’t have a place to hide our dirty laundry, it gets cleaned much, much faster. Of course, we could always hide laundry baskets in the bedroom closets too if we really need a place to store them. Just think, would you prefer to have a place to store dirty towels or a brand new guest bathroom to display and use nice, clean towels? We pick the new bathroom with clean towels and hope you do too. Sorry, old closets. (For those of you thinking “Hey! That is your son’s ‘apartment’ though!” We applaud your dedication to reading our blog and reward you with our deepest admiration. Our son will be rewarded with a much cooler bedroom than his current purple, peeling wallpaper one. Everyone wins!)
>The hall is getting smaller- As you can see in the current floorplan, there is quite a bit of wasted space in the current layout of the hallway. That space will turn into parts of bedrooms and bedroom closets.
>The tiny window’s new home- We wanted to work the fan-favorite tiny window into the design of our new layout and we think we figured out a way to properly honor it. Since that area of the current bathroom will be turned into part of the bedroom on the right of the house, we hope to put some sort of built-in over there. We are thinking probably a desk. The tiny window will be happy, we promise.
Those are the biggest changes. If you notice anything on our floorplan that we neglected to mention or if you see some potential problem areas (we’re talking to you, Architect Friends) please let us know your thoughts!
Before You Go!
We realize that this post is a little short on photos, so we wanted to share some progress pictures with you!

The quality of this photo is a little hard to deal with, but I assure you that the quality of the work is no joke!
Check out those babies! Doors are on and wood tops have been added. Deciding what to put on the shelves has been such an unexpected challenge. I am (probably) going to do a whole separate blog post about that transition at some point because although the shelves are naked in the picture above and have a few things on them in the picture below, they look completely different than both of those pictures (and better, in my opinion) now.

This was our first attempt at putting some things on the shelves. It felt way too boring lame cold and sterile to us. More on that in a future blog post!
I think we have made some discoveries about our own style in the process of deciding what we like and don’t like on our built-ins. We have also discovered that Ronan is not only much better at doing 100% of the building work around here, but he has also earned the title of “Official Shelf Curator.” Go ahead and call him that next time you see him and I am sure he will feel really good about himself. (Sidenote- he makes fun of me everytime I say “curate” because we generally try not to take ourselves that seriously, so he probably won’t actually appreciate that name at all.)
Yes, I did promise a game in the title of this post!
Another (random) detail about the built-ins is where the cabinet doors came from. I will give you a clue…they came from the home of someone very compelling riveting fascinating or at least that is what his title suggests. Ronan says that isn’t a good enough hint for anyone to guess the correct answer, so I will end this post by suggesting that you not only stay tuned for our next update, but that you also “stay thirsty, my friends.”





