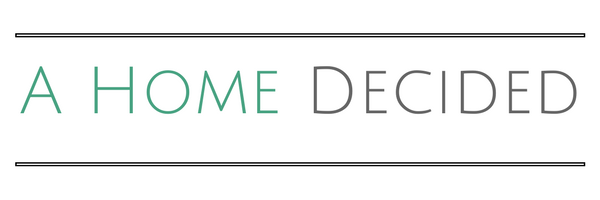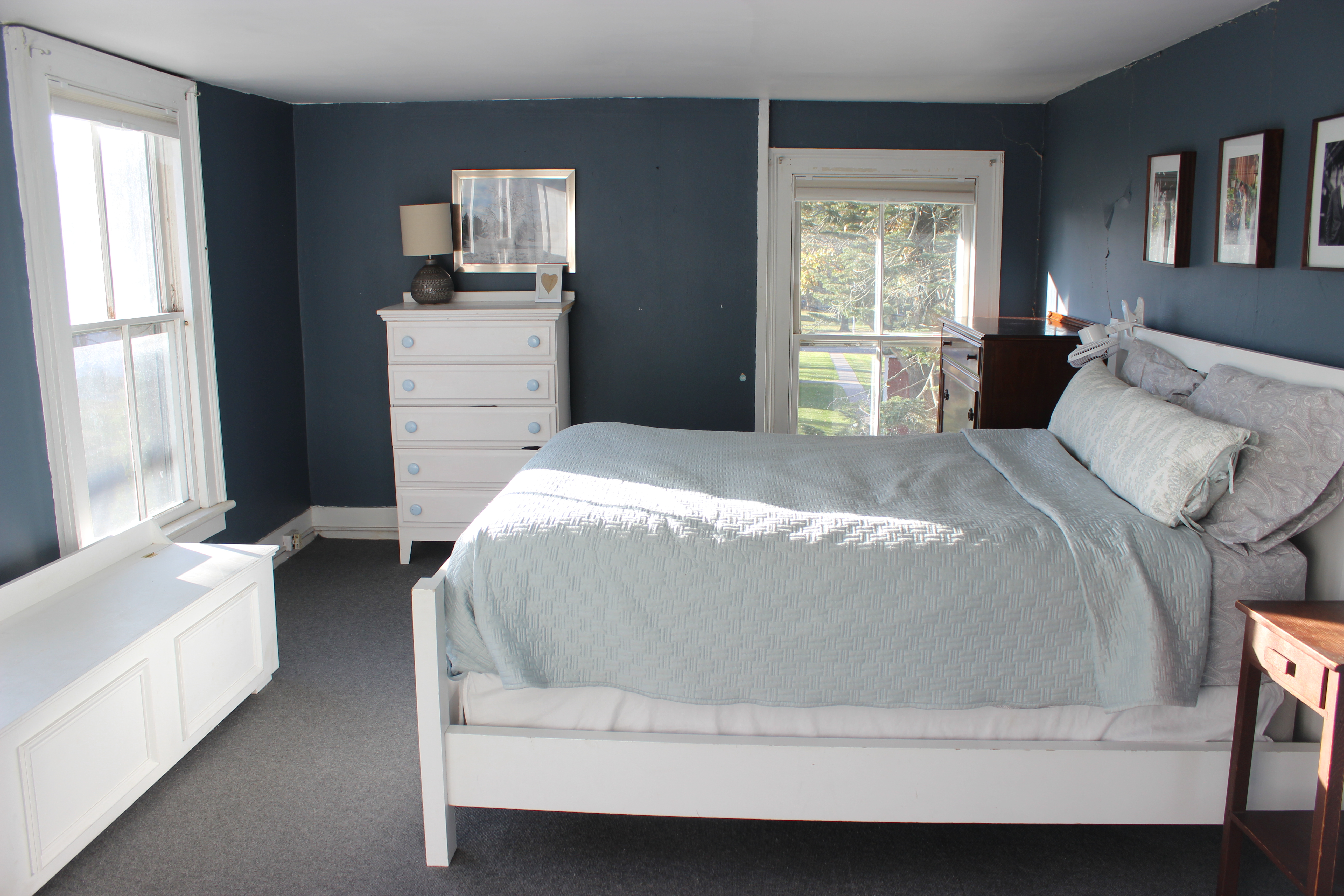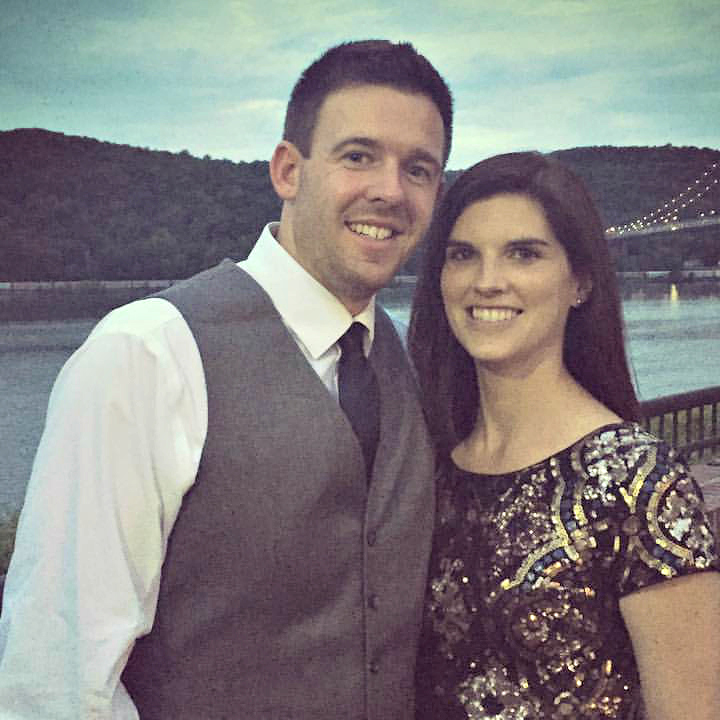
If you have been following along since wayyyyy back when we started this ol’ blog (last month) then you probably remember this post that explained all of the awesome and not so awesome things about the first floor of our house. Lucky for us, our upstairs also has lots to love and lots to run away from and today we are going to share all of that with you. We also want to show you a current floorplan.
The current floorplan:

Let me explain what is going on in that blurry mess up there. The turquoise rooms are all bedrooms. There are four of them. The master bedroom is in the front of the house (located at the bottom of the floorplan above) and there are three other bedrooms. All of the areas that are mustard colored are closets and the dark blue area is the hallway. The purple room is the bathroom. The colors on the floorplan don’t represent the actual colors of the rooms because there was no pink striped wallpaper option on Floorplanner.com. Go figure.
Our favorite things about the second floor:
>The size of the master bedroom- It feels to us like the perfect size. It isn’t so big that we need to buy extra furniture to fill it up, but it isn’t small either. We also really like the shape of the room.
>The large windows- Since the ceilings aren’t as high upstairs as they are downstairs, the windows pretty much go from the floor to the ceiling. We love all of the natural light that the windows provide, especially in the master bedroom which has four of them.

The front bedroom- so much light.
>Some of the floors- Right now, it is hard to tell what the entire floor situation is upstairs. The hallway has nice, wide floorboards that are currently painted red. We have talked about experimenting with painting them another color or just stripping them and going au naturel, but we haven’t decided for sure yet. (It will probably come down to a blog vote.) Many of the other floors are currently covered with carpets, so we aren’t totally sure what is going on underneath them.
>The possibility of old, exposed brick- Remember when we needed to get brick for the mantle project and we talked about the fact that there is a non-functioning chimney that begins in the kitchen and ends in the attic? Remember how we thought that we were going to have to take the brick from a room upstairs and make a huge mess, but then we ended up not having to because the brick in the attic was in good shape too? That was awesome not only because we didn’t have a huge mess to clean up, but also because it meant that we might be able to leave the old brick (that is currently painted over) in one of the upstairs bedrooms! It was something we hadn’t really given much thought to until a friend was over checking out the house and recommended it (thanks, Rene!) and now it is something we are super excited about!

Can you spot a chimney? It is on the far right behind the little row of books.
What needs some work?
>The layout- While we like the general flow of the downstairs and don’t want to do anything drastic to change it, the upstairs is another story. It feels much less “original” and more like previous owners just moved walls around in order to best serve their needs (we totally get it, previous owners). The flow, in our opinion, is broken and we are hoping to fix it. Aside from the master bedroom, we find the other rooms to be oddly sized and shaped. They are either too small or too narrow to make comfortable bedrooms out of and the closets wouldn’t work for most people today.

The open door goes into our front bedroom and the other door on the right goes into a closet/ the room our son calls his “apartment”/ the room that we pray people don’t look in when they visit because it is overflowing with laundry.
>The bathroom- Ohhhhhh, the bathroom. Much like the downstairs bathroom, the upstairs bathroom is a very dated lived-in special place. Sadly for this bathroom, its days are numbered. But, let’s look on the bright side…it has probably been used by at least a hundred people over the many, mannnnny years it was in existence. (Number 1 on our list of 1,000,000 not-so-glamorous things about living in a very old home- Every time I give our son a bath, I wonder how many other people have bathed in that exact same place…) One more fun bathroom fact is that there is a tiny window in the shower. This tiny window requires a tiny shower curtain. The idea of a tiny window and tiny shower curtain is cute if you are writing a children’s book about a tiny family; unfortunately, I’m not. The shower is quite possibly the one and only example of a place I do not feel strongly about being naturally-lit.
>The creepy room- The bedroom that is off to the right in the floor plan above is a pretty weird room. We believe that it was added on sometime around 1870, along with an addition to the room that is currently the kitchen, and it doesn’t quite seem to fit in. When we first took a tour of the house, our then one-year-old said “this is mine favorite!” and he has never changed his mind. We were a little weirded out by his opinion and the room overall at first, but I have to admit that it has grown on me over the year and a half that we have been living here. It currently functions as our son’s toy storage unit playroom. Hopefully, we will have the walls painted before he is able to read so that he never notices the “ELP” that is painted on the wall next to the door. At first, I was sure that someone had been trapped in the room long ago and was writing messages to people of the future (us). Then it freaked me out so I tried to convince myself that the letters were probably just some very nice child’s initials and I liked that theory. Now, Ronan informs me that ELP was the name of a rock band in the 70s. I can’t figure out why he never told me this before, but the room suddenly seems a lot less creepy and a little more hip.

Admittedly, the empty desk makes the room look a little bit creepier.
Check back later this week to see our BIG plans to change (almost) everything up on the second floor. Tell us what you would do if you were us and if we like your ideas better than our own, you might inspire our next vote. Stay tuned!





