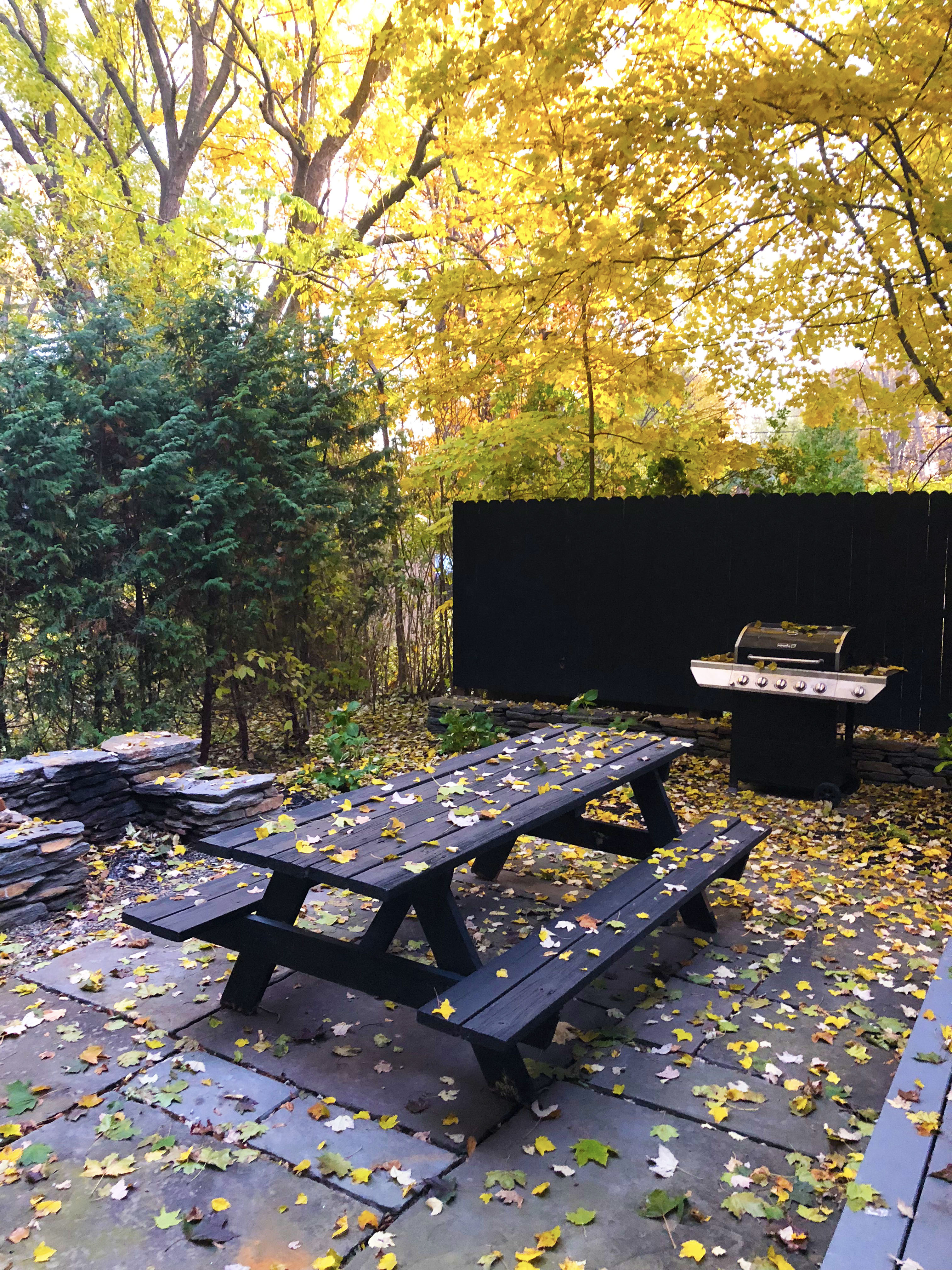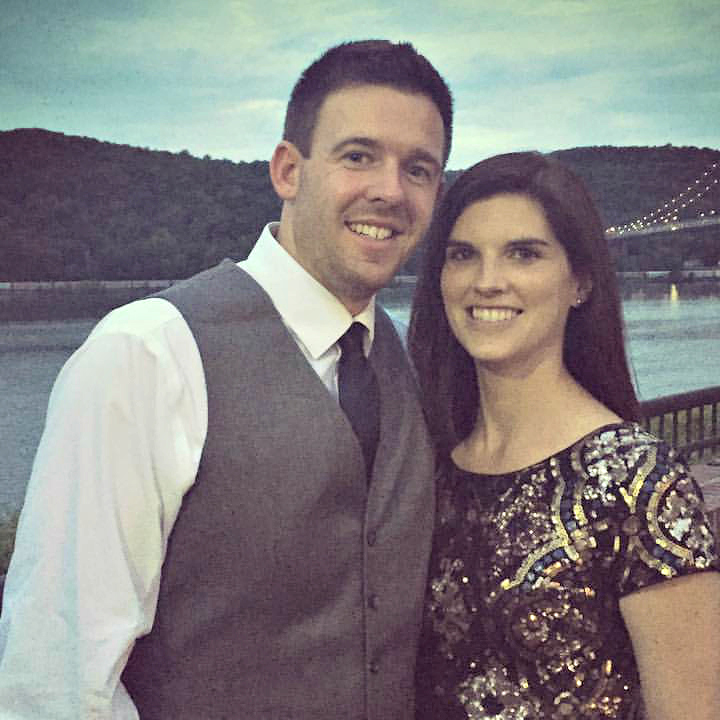
Hi everyone! It’s been a while (an inexcusably long while, to be honest) but we are so excited to be back and ready to fill you in on everything that has been going on around this old home of ours! We thought that the beginning of the new year was a perfect time to pretend we didn’t abandon the blog for the last 4 months give you a recap of everything that has been going on around here that we mightttt have been neglecting to update you on. While we have made a fair amount of progress on our to-do list in recent months, we still have a long way to go and lots of design decisions that we would love your help with. We are going to break the progress down into smaller sections instead of doing one giant post, so we will start exactly where we left off.
As a refresher, we asked you to vote on which color we should paint the foundation of our house. The winner was white and we promptly got to work making your wishes come true. We ended up loving the way it turned out. You can judge the final product for yourself in the before and after pictures below.
.
Before

After
The Backyard
It has come to our attention that every time we update you on the exterior of the house we use photos taken from the same few angles. As a result, many people who follow the blog probably have no idea what the back of our house looks like. Since we have done quite a bit of work in that area and spend more time in the backyard/patio area than anywhere else outside, we would love to share that space with you.
We will start from the very beginning- or in this case- two and a half years ago.
 This is a photo of the back half of the left side of the house along with some of the “backyard”. It was taken during an initial walkthrough. There are a lot of things about this picture that make me totally crazy and I am now realizing that a few of those things are still issues we are dealing with today (such as why is there a giant satellite dish on our roof when we don’t even have satellite tv? I must inquire…) First of all, the shutters. Why does each window have one shutter on it? I understand that shutters are rarely installed for their functionality today, but they should at least look like they would work to cover the window if need be. If the windows had shutters on both sides of them then there would be some overlap and that might look weird too, but it couldn’t look this weird. These shutters made me totally uncomfortable because there didn’t seem to be any great solution to the problem and I couldn’t stand to look at them like this for too long, so they came down within a month or two of us moving in. We kept the shutters up on the other windows of the house and still have the ones from this side in the basement, but we haven’t decided what we should do about the whole situation yet. If anyone has any suggestions on what we should do to make this side look as beautiful as possible (aside from adding or removing windows), we would love to hear from you!
This is a photo of the back half of the left side of the house along with some of the “backyard”. It was taken during an initial walkthrough. There are a lot of things about this picture that make me totally crazy and I am now realizing that a few of those things are still issues we are dealing with today (such as why is there a giant satellite dish on our roof when we don’t even have satellite tv? I must inquire…) First of all, the shutters. Why does each window have one shutter on it? I understand that shutters are rarely installed for their functionality today, but they should at least look like they would work to cover the window if need be. If the windows had shutters on both sides of them then there would be some overlap and that might look weird too, but it couldn’t look this weird. These shutters made me totally uncomfortable because there didn’t seem to be any great solution to the problem and I couldn’t stand to look at them like this for too long, so they came down within a month or two of us moving in. We kept the shutters up on the other windows of the house and still have the ones from this side in the basement, but we haven’t decided what we should do about the whole situation yet. If anyone has any suggestions on what we should do to make this side look as beautiful as possible (aside from adding or removing windows), we would love to hear from you!
Shutters aside, the backyard was obviously very overgrown and it was hard to even assess just how much yard was actually hiding back there. There was also a small shed on the other side of the backyard. Unfortunately, that had to be knocked down because it was in really bad shape.

This is the area that was on the other side of the overgrown plants, so when this picture was taken, the camera was right alongside the chimney that can be seen in the original backyard photo above. As you can see, once the shed was removed you could see directly into the backyards of our neighbors. We wanted to create an area with some privacy, so we got to work on installing a stone wall and fence to separate our spaces.

This is the same area before we installed a fence. Our driveway also separates our yard from our neighbors, as you can see in the following photos.

Here is the right side of our house before we put the fence in.

We purchased the fencing in large sections and I couldn’t believe how quickly it went up.

Next, Ronan got to work on his original craft- stonework. The addition of the stone wall added so much visual appeal to the fence. I will never get tired of watching Ronan turn a pile of stones into something beautiful!

Don’t get us wrong though, it was still an overgrown and cluttered mess in our backyard that first full summer. We did, however, have a nice shady space with a little bit of privacy where we could relax (or in our son’s case, skinny dip whenever the mood struck.)

Next, Ronan laid some bluestone to create a patio. The stone was already in the backyard when we bought the house, but it looked to have been laid a long time ago. We were told by a neighbor that the stone was actually taken from the sidewalks of Hudson years ago. It is so beautiful and we are so glad that it was here for us to reuse.

After the patio was laid, we painted the whole fence black and we think it was a total game-changer in terms of cleaning up the look of the backyard.

Progress! (Fast fact- See that hanging plant that isn’t actually hanging? It was probably dead within a few weeks of this photo being taken. I am a hanging plant serial killer. The poor things rarely make it more than a couple of weeks in my care despite my intentions to provide the best plant life for them that I possibly can. I think it comes down to me loving them too much…)

Next, we brought in some mulch and planted some bushes. It’s a tough place for plants because I, the ultimate plant slayer, am supposed to care for them most of the backyard is pretty shady for a large part of the day. Hydrangeas were able to survive the summer there, but I wouldn’t exactly say they “thrived”. Next summer we will probably change up our plant choices.

The firepit addition was a request from our son who wanted to roast s’mores at his fourth birthday party in August. We were happy to have this for the end of summer and were able to get a lot of use out of it before the warm weather came to an end.
 We also discovered that the only thing better than s’mores in the summer are s’mores on chilly fall nights. This ended up becoming the perfect place for us to bundle up and spend time as a family.
We also discovered that the only thing better than s’mores in the summer are s’mores on chilly fall nights. This ended up becoming the perfect place for us to bundle up and spend time as a family.
What’s next?
Like everywhere else in and around the house, the projects in the backyard are not quite done. We will keep you updated on future changes we make to the space, but we thought it was about time that you got to check it out back there. Keeping with the trend, in our next post (I promise it won’t be four months from now) we are going to visit a room that is brand new to our house- the upstairs guest bathroom. Not so long ago it was a hall closet and now it is usable and almost completely finished! We are so excited to share it with you.
Stay tuned ; )
-
Everything is looking so great so far!! 👍






3 Comments