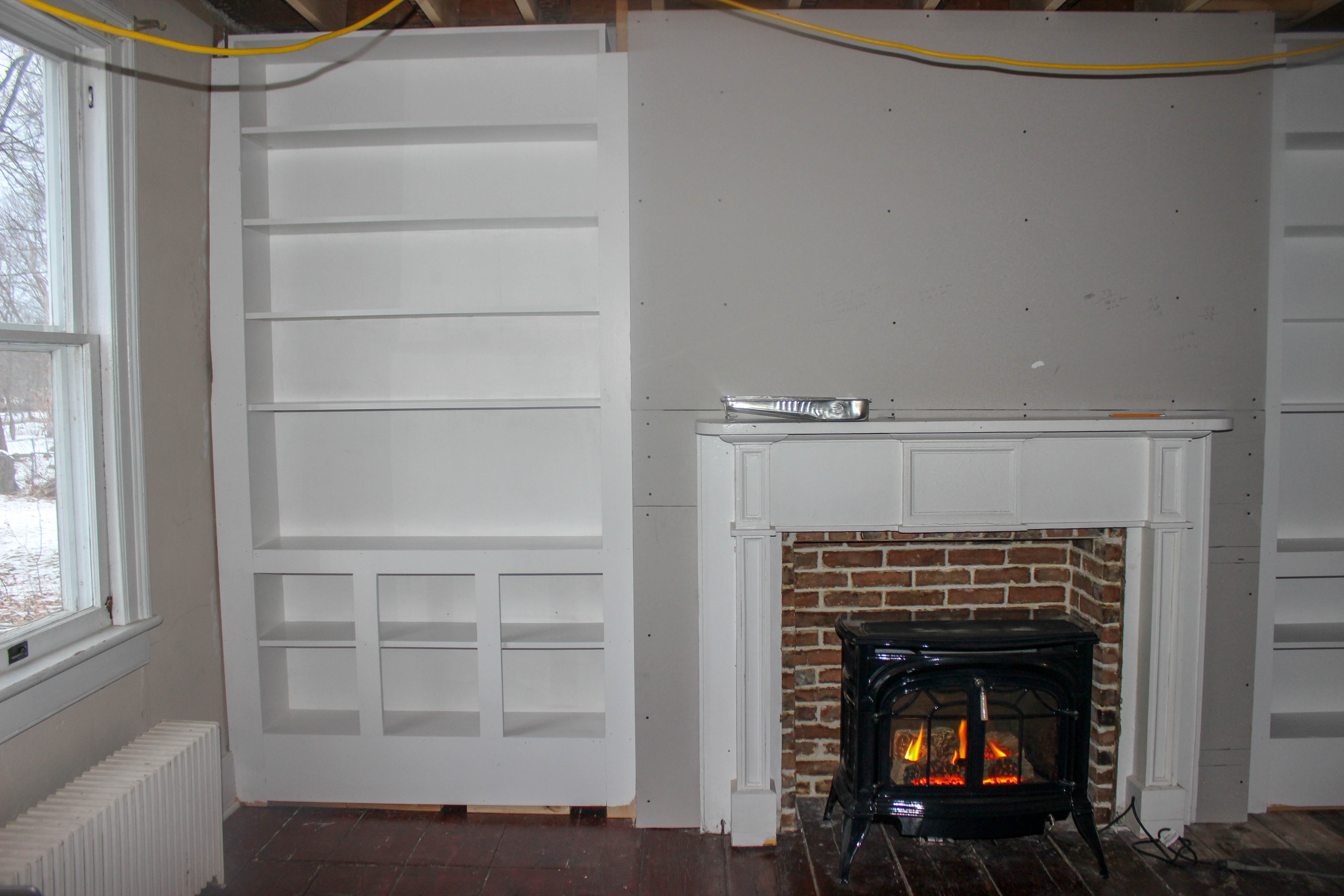
Ok, I knew it had been a little while since we posted an update. However, I didn’t realize quite how long it had been until I tried to download photos from my camera and couldn’t remember how to do it. That is bad and we are sorry to have kept you waiting for so long! If you are following us on Instagram, you have already seen a few sneak peaks of the dining room progress and if you aren’t, we wish you would we think you will be excited to see how much the room has changed. Instead of writing about everything that has happened over the last couple of weeks, I will post lots of pictures and let them tell most of the story themselves.

Ronan works so fast the camera can’t even keep up with him!

He slowed it down a little here.

The “bones” of our built-ins (which were pretty much just bookcases) were complete after one full day of work.

It’s crazy what a difference a few pieces of wood around the frame of the bookshelf made!

This photo reminds me of when you accidentally show up to work wearing two different shoes. Oh, that hasn’t happened to any of you? No, me either…

That’s better!
What now?
Here are some of the things that need to happen before we can wrap up this project:
~Hang the cabinet doors
~Break it to our son that we were just kidding when we said the shelves are tiny bunk beds that he can sleep in
~Add wood to the shelf that sits on top of each cabinet in order to break up the white
~Decide on what color to paint the bump-out
~Decide on whether or not we want to add a lighting source to the bump-out (we are thinking about going old school and adding a sconce or two?)
~Put back the original beaded baseboard
~Add additional trim to match the existing window and door trim in the room
If you are feeling like you are ready to move on from the dining room and get going on a new project, we have good news for you! It’s about time to move this party upstairs (is that appropriate to say?) because we need to run the plumbing for the upstairs bathrooms before we can close up the ceilings downstairs. We have discovered that having this blog to answer to is super stressful awesome motivation, so we are going to show you the upstairs on our next post and let you know what our plans are, in hopes that we will really get things moving. Since there isn’t much original detailing or character upstairs, we have plans to make some pretty serious changes and we can’t wait to tell you about all of them.
As always, we would love to hear from you if you have any feedback or suggestions about the dining room progress! Thanks so much for reading!
-
EXCELLENT JOB, LOOKS GREAT!
How many times has Harrison tried to lie down on the shelves?
Adding wood to the top of shelves above the cabinets will add richness to the built-ins!
I don’t pick others’ paint colors…
Sconces, YES!
Original beadboard and matching trim, YES!
Thank you for sharing your dream with us!
-
Guys this looks fantastic! But how do you promise a kid mini bunk beds and take them away?!? Lol. Oh and the shoe story is great, reminded me of the tool booth photo story, which is making me giggle at this very moment. So hilarious. Looks good can’t wait to see it in person!
-
Toll booth*
-






5 Comments