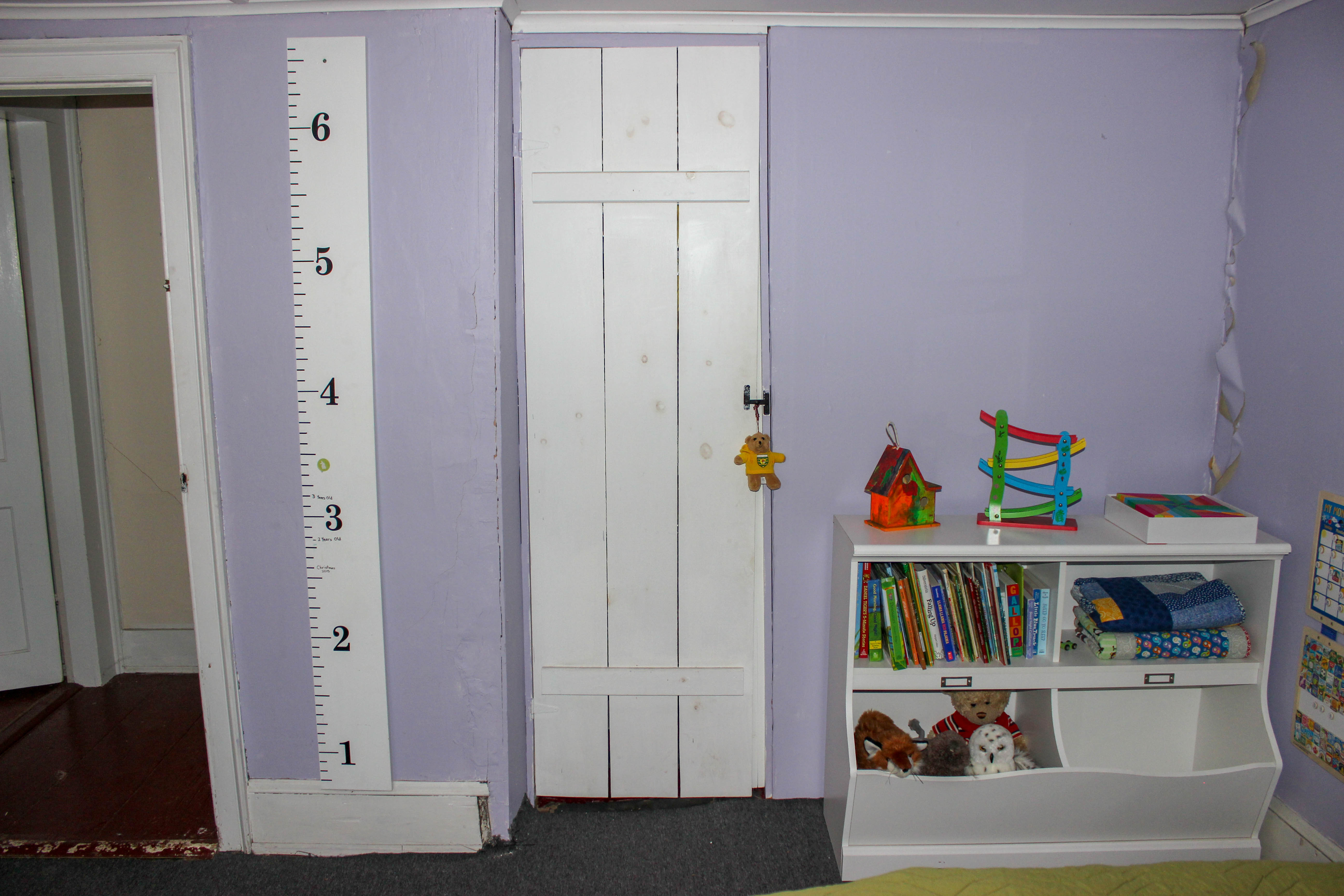
Things are getting super messy over here.
It has been a few months since the last time our entire house was covered in a thin layer of demo dust and we were really enjoying the lack of sneezing, so we put some inevitable demo off for a couple of weeks. Last week, we finally decided it was time to awaken the dust beast again, this time via our son’s bedroom (along with his bedroom closet, the hall closet, and the “linen” closet.)
We would love to be able to do jobs like these without making our entire house a gigantic, dusty mess. We would also like to do these jobs while our son naps so that Ronan and I can work together. It seems like both of these goals are totally unattainable…such is life.
Anyway, after waking our son up from his very short nap to the familiar sound of crashing plaster, we let him help us quite a bit (once the dust cleared out of the room.) He was so happy and told me that “a day of work is way more fun than a day of vacation.” At first, I thought that was the cutest thing ever, but then I started thinking about places that we had vacationed (because I like to punish myself like that) and asked him if working was more fun than being at each and every one of those places. He replied yes to each item on my list and now we will never be going on a vacation with our child again.
Check out the pictures below to watch our son’s room transform from a peeling purple mess to an even bigger (but less purple) mess.

As a reminder, the area circled in red is the area we were semi-demoing.

This is what we plan on building, although the layout of the master bathroom has changed a little bit. (Thanks, Sierra!)

This is standing in our son’s room looking into the hall.
Things to note:
1) If you walk out into the hall and look right, that is where the mini linen closet was (on the other side of the wall that has the growth chart on it.)
2) The skinny white door was the entrance to his skinny closet.
3) The space behind the wall that has the shelf in front of it was the hall closet that our son called his apartment.
4) The wallpaper in the corner didn’t look like that when we bought the house, but the day we leveled the floors is when everything changed. When some walls move and others don’t, crazy things happen to the paper that connects those walls.

The skinny closet looks nice and calm from the outside, but look at all of that personality she was hiding! (Fortunately, her personality was pretty weird, so we didn’t mind ripping it all out.)

Now THAT is a quality photograph! This is after our son’s things had been removed from the room and right before we let him loose on the purple wallpaper. (If you are wondering why there isn’t a picture from this angle with his furniture in it, it’s because the green-comforter/purple-wall-look is something that we had to see every day for a few months, but there is no reason we need to punish all of you nice readers with looking at that. I assure you that the internet is a better place without that photo, as it would have been without this photo now that I am thinking about it…)

Some of the walls came down really easily!

Other walls had so many more layers than you would expect!

This post is sponsored by Nike (just kidding.)

Thankfully, our son was sleeping when we found this cool old wallpaper hiding behind the purple wallpaper. He would have given us quite the talking to if he knew that this was back there all along.

That carpet was really helpful because it was easy to shovel and it stopped a little bit of some the majority of the dust from falling down into our dining room which is directly below this room.

See that solid wood beam that runs through the wall? We have a family friend who is an architectural historian and he thinks that used to be the roof line! If you look at the picture below, you can see that in the hallway above the stairs there is another beam at the same exact height (it’s painted white out there.)

In case this is confusing, this picture was taken from a similar angle to the first one in this post. As you can see, the mini-closet and her secrets have been removed, the back of the linen closet was taken off (see how it was too shallow to really function as a linen closet?), and the wall that was behind our son’s toy shelf has been taken down which means that the closet is gone! The door on the left and the wall that it is on still need to be removed, as well as what is left of the linen closet.
The tape on the floor indicates where the new bathrooms will go. We know we haven’t had any voting opportunities lately, but we are going to be asking for all of you to help with lots of fun bathroom choices! Our first vote has to do with the master bathroom and we will be posting it tomorrow! We can’t wait to hear from you : )
-
Wow, nice work!!! I wonder which decade that wallpaper was from?
-
I see years of field hockey prepared you for shoveling up plaster… Retreat!






4 Comments